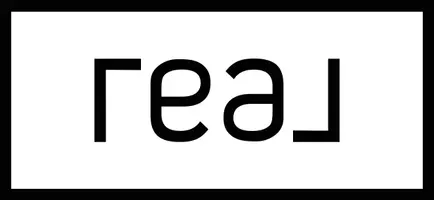13846 SW 40th St Davie, FL 33330
5 Beds
4 Baths
4,130 SqFt
UPDATED:
Key Details
Property Type Single Family Home
Sub Type Single
Listing Status Active
Purchase Type For Sale
Square Footage 4,130 sqft
Price per Sqft $550
Subdivision Imagination Farms East
MLS Listing ID F10492461
Style WF/Pool/No Ocean Access
Bedrooms 5
Full Baths 4
Construction Status Resale
HOA Fees $450/qua
HOA Y/N Yes
Year Built 2000
Annual Tax Amount $25,803
Tax Year 2023
Lot Size 0.613 Acres
Property Sub-Type Single
Property Description
Location
State FL
County Broward County
Area Davie (3780-3790;3880)
Zoning E
Rooms
Bedroom Description Entry Level
Other Rooms Den/Library/Office, Family Room
Dining Room Breakfast Area, Formal Dining, Kitchen Dining
Interior
Interior Features First Floor Entry, Closet Cabinetry, Kitchen Island, Pantry, Split Bedroom, Volume Ceilings, Walk-In Closets
Heating Central Heat
Cooling Ceiling Fans, Central Cooling
Flooring Tile Floors
Equipment Automatic Garage Door Opener, Dishwasher, Disposal, Dryer, Electric Range, Microwave, Refrigerator, Self Cleaning Oven, Wall Oven, Washer
Exterior
Exterior Feature Exterior Lighting, Fence, High Impact Doors, Patio, Storm/Security Shutters
Parking Features Attached
Garage Spaces 3.0
Pool Below Ground Pool
Community Features Gated Community
Waterfront Description Canal Front
Water Access Y
Water Access Desc Other
View Canal, Pool Area View
Roof Type Barrel Roof
Private Pool Yes
Building
Lot Description 1/4 To Less Than 1/2 Acre Lot
Foundation Concrete Block Construction
Sewer Municipal Sewer
Water Municipal Water
Construction Status Resale
Schools
Elementary Schools Country Hills
Middle Schools Indian Ridge
High Schools Western
Others
Pets Allowed Yes
HOA Fee Include 450
Senior Community No HOPA
Restrictions Assoc Approval Required,No Restrictions,Ok To Lease
Acceptable Financing Cash, Conventional
Membership Fee Required No
Listing Terms Cash, Conventional
Num of Pet 4
Pets Allowed No Aggressive Breeds, Number Limit






